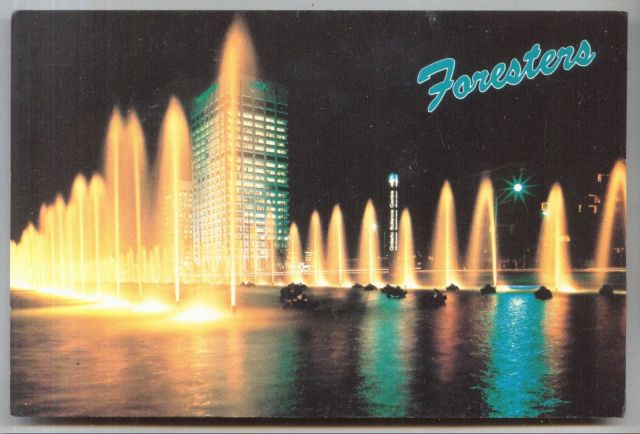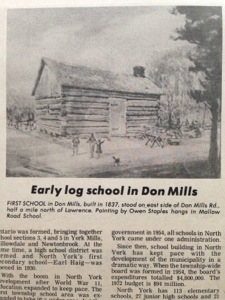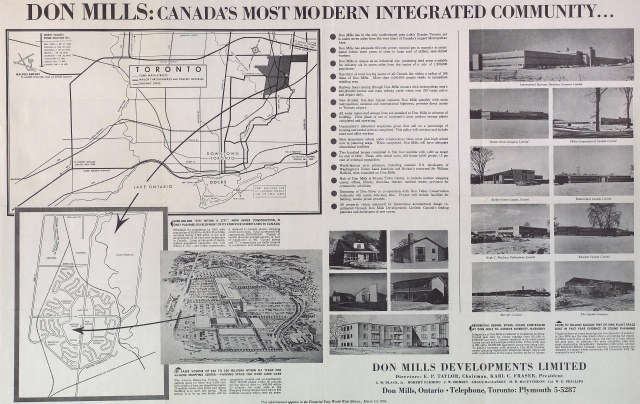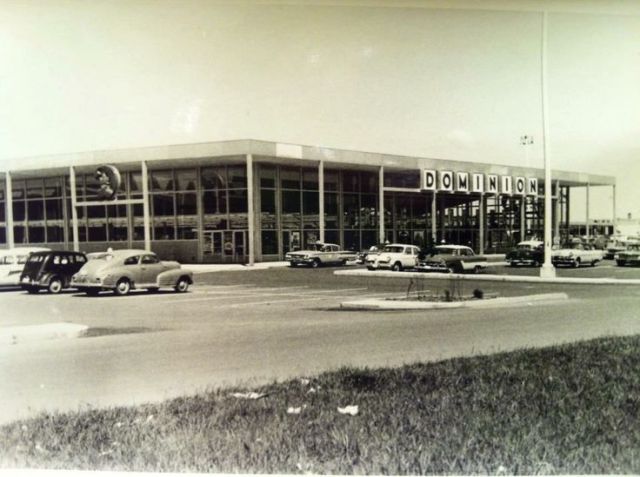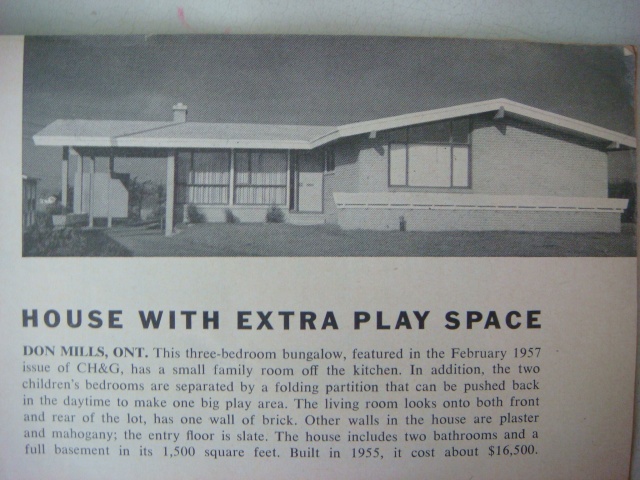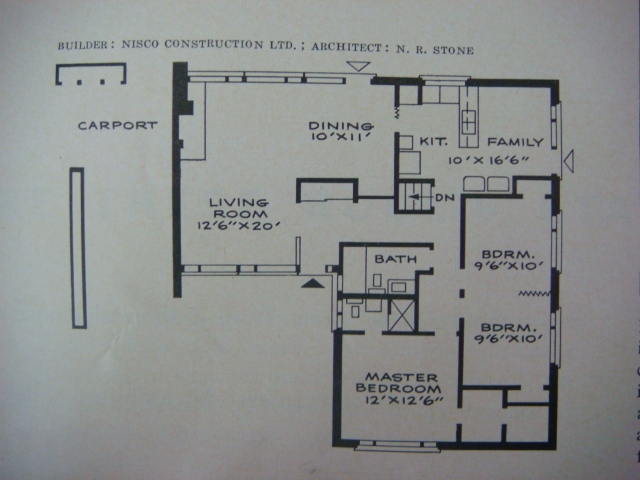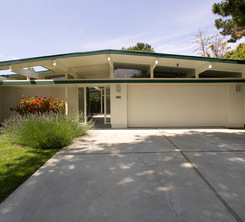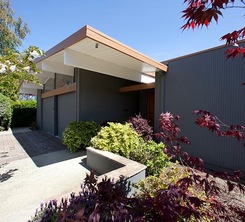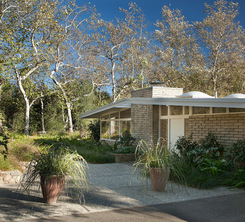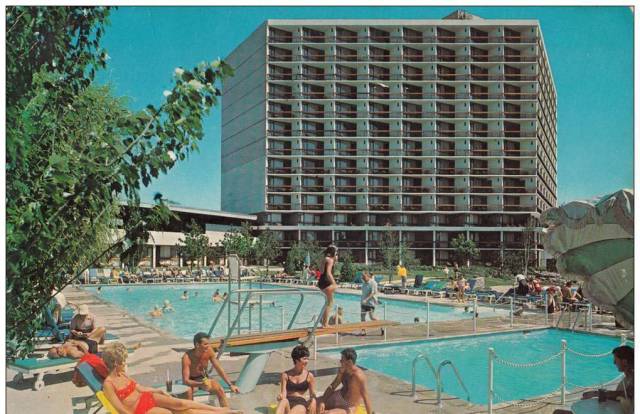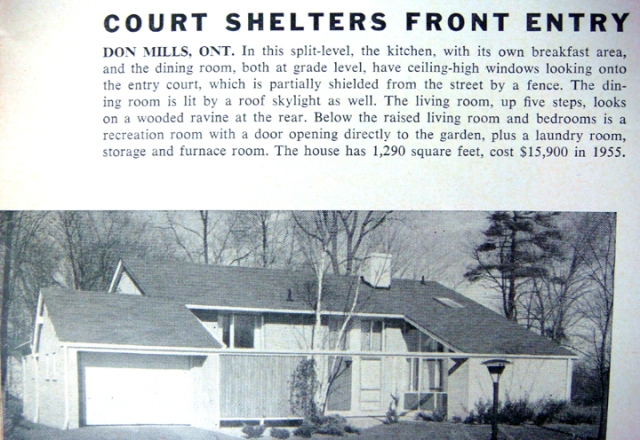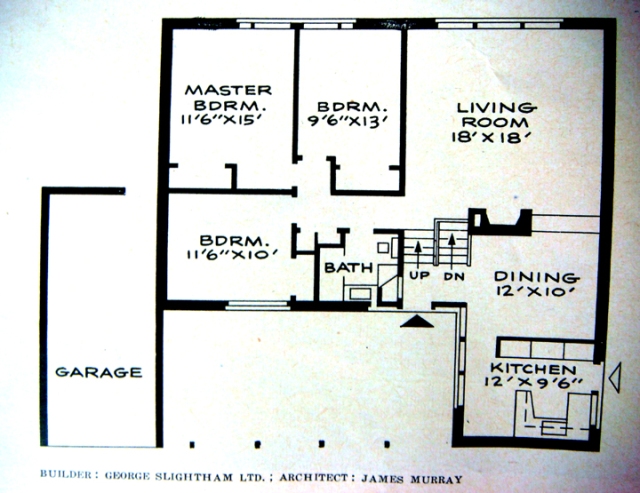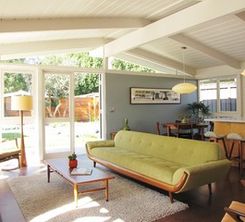Remember the good old days – when pops would go to renew his life insurance policy at Foresters, and be gone for two weeks or more? We wouldn’t see hide nor hair of him, but he would send back enchanting postcards just like this one, telling takes of his adventures in actuary tables and policy updates. Oh, how we longed to see the dancing waters ourselves! But we had to make do with these brief, beautiful postal missives home from Don Mills and Eglinton. Nobody sends postcards from thier insurance company anymore. And that’s a darn shame.
-
Recent Posts
Recent Comments
Jacob on Model Homes: Bungalow With the… Tom on Abandoned Don Valley Ski … marion on Where are the Flabby Children… Bogdan on Foresters: Land of Insurance… robert rayner on The Mississippi Belle: A Resta… Archives
- December 2014
- October 2014
- May 2014
- February 2014
- January 2014
- September 2013
- August 2013
- June 2013
- May 2013
- January 2013
- December 2012
- November 2012
- August 2012
- July 2012
- May 2012
- February 2012
- January 2012
- December 2011
- November 2011
- October 2011
- September 2011
- August 2011
- June 2011
- May 2011
- April 2011
- March 2011
- February 2011
- January 2011
- December 2010
- November 2010
- October 2010
- September 2010
- August 2010
- July 2010
- June 2010
- May 2010
Categories
Meta

